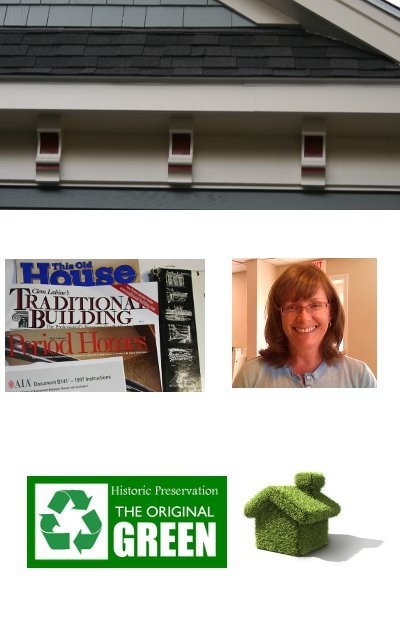About
Fein Designs since 2004 has been designing and renovating homes, preserving and rejuvenating historic properties and making valuable contributions to the community. The firm's principal Deborah Fein-Brug PA, enjoys working on a diversity of projects from small renovations or additions to new home designs. Another mainstay of her practice is the restoration and preservation of historic buildings, including homes, public properties and places of worship. She has Bachelor's degree in Architecture from the University of Detroit and a graduate certificate in historic preservation from the University of Pennsylvania. Prior to starting Fein Designs she worked for the City of Detroit and several architectural firms in Maryland. In these positions she guided the restoration of public buildings (NIH), designed new commercial properties and private residences.
Memberships and Registrations. Deborah received her registration as an architect in 1991. She is currently licensed in Maryland and Massachusetts, she is an accredited member of the National Council Architects Registration Board (NCARB), a member of the American Institute of Architects (AIA) and the Construction Specification Institute (CSI).
Great Architecture Starts With Clients. We transform your dreams into practical and aesthetically pleasing spaces that enrich everyday lives and improve property values. We start the project with a schematic design taking into account your goals for both form and function. Next we transform this rough design into design development drawings, then contract documents and design details that meet applicable building codes and achieve customers design goals. We help you choose materials and finishes that are durable as well as beautiful, saving on frequent maintenance and replacement costs. We work to stay abreast of advances in roofing, brick work, floor tiling, paint finishes, etc. Our familiarity with the full range of materials enables us to suggest the appropriate materials for your project.
We can Save You Money. We ensure that the project is well-conceived and can be built efficiently and economically. We plan your project with you. As your ideas evolve, changes are sketched on paper, or drawn in a computer aided design program. Time and money spent on the schematic and design development phases are a wise investment as changes are much less expensive than later on when construction is underway. These drawings also make it easier for the contractors to accurately price and build your project. We can work with your budget and help you select the appropriate materials and workmanship at a fair price. The drawings and specifications we develop will help you get bids for construction that are based on your requirements at a fair price.
We Make Your Life Easier. We are experts on the building process and try to find ways to make that process go smoothly. If your project requires engineering or other design services, we can coordinate this team of experts so you don't have to. We sorts out complex building codes and zoning laws. We can help you find qualified construction contractors based on your requirements. Visits the construction site will help verify that the project is being built according to plans and specifications.
Good Design Sells. A well-designed house has a higher resale value and will quickly attract buyers.
Memberships and Registrations. Deborah received her registration as an architect in 1991. She is currently licensed in Maryland and Massachusetts, she is an accredited member of the National Council Architects Registration Board (NCARB), a member of the American Institute of Architects (AIA) and the Construction Specification Institute (CSI).
Great Architecture Starts With Clients. We transform your dreams into practical and aesthetically pleasing spaces that enrich everyday lives and improve property values. We start the project with a schematic design taking into account your goals for both form and function. Next we transform this rough design into design development drawings, then contract documents and design details that meet applicable building codes and achieve customers design goals. We help you choose materials and finishes that are durable as well as beautiful, saving on frequent maintenance and replacement costs. We work to stay abreast of advances in roofing, brick work, floor tiling, paint finishes, etc. Our familiarity with the full range of materials enables us to suggest the appropriate materials for your project.
We can Save You Money. We ensure that the project is well-conceived and can be built efficiently and economically. We plan your project with you. As your ideas evolve, changes are sketched on paper, or drawn in a computer aided design program. Time and money spent on the schematic and design development phases are a wise investment as changes are much less expensive than later on when construction is underway. These drawings also make it easier for the contractors to accurately price and build your project. We can work with your budget and help you select the appropriate materials and workmanship at a fair price. The drawings and specifications we develop will help you get bids for construction that are based on your requirements at a fair price.
We Make Your Life Easier. We are experts on the building process and try to find ways to make that process go smoothly. If your project requires engineering or other design services, we can coordinate this team of experts so you don't have to. We sorts out complex building codes and zoning laws. We can help you find qualified construction contractors based on your requirements. Visits the construction site will help verify that the project is being built according to plans and specifications.
Good Design Sells. A well-designed house has a higher resale value and will quickly attract buyers.

